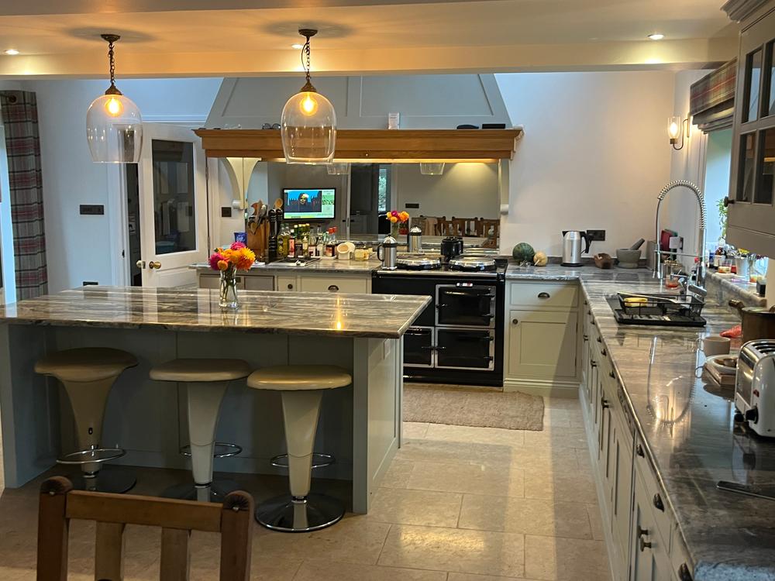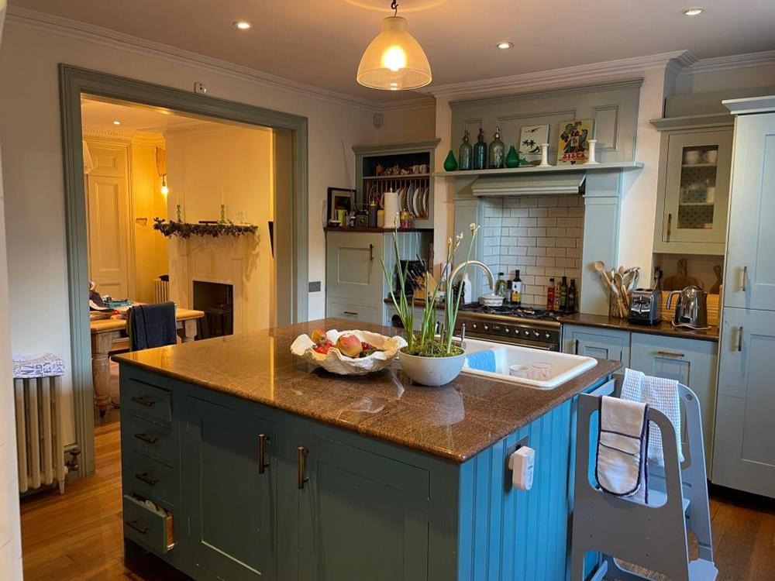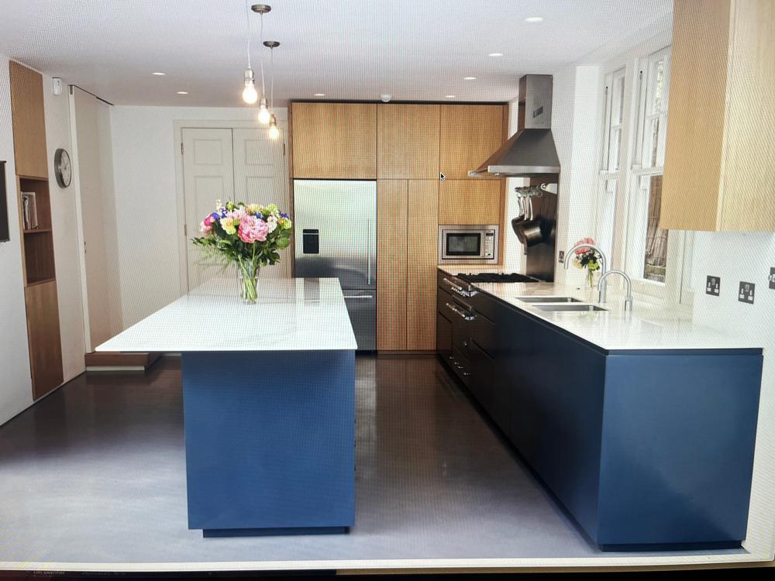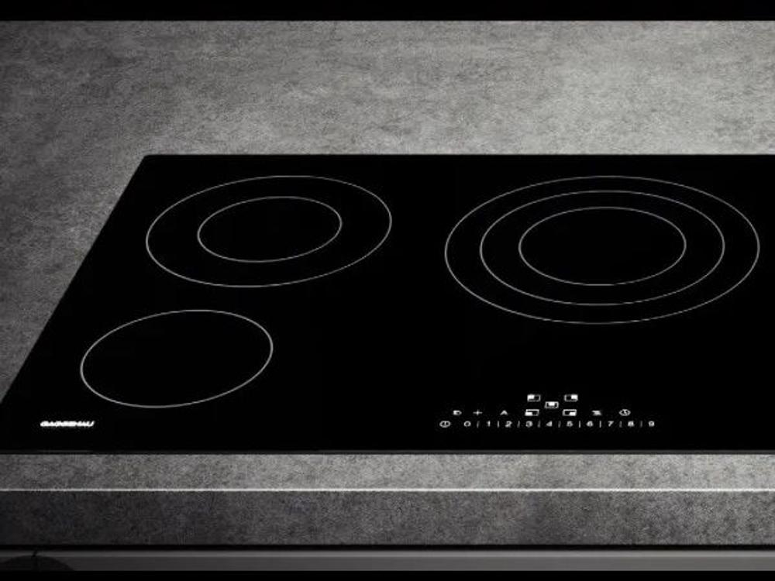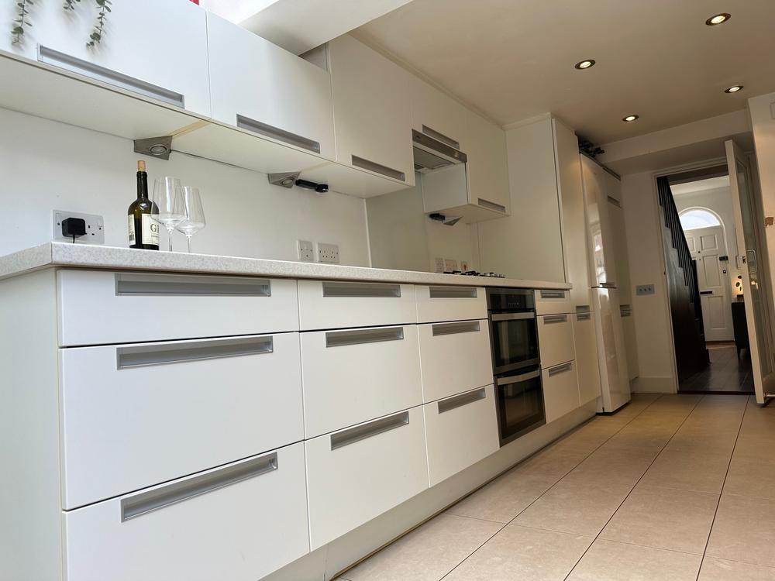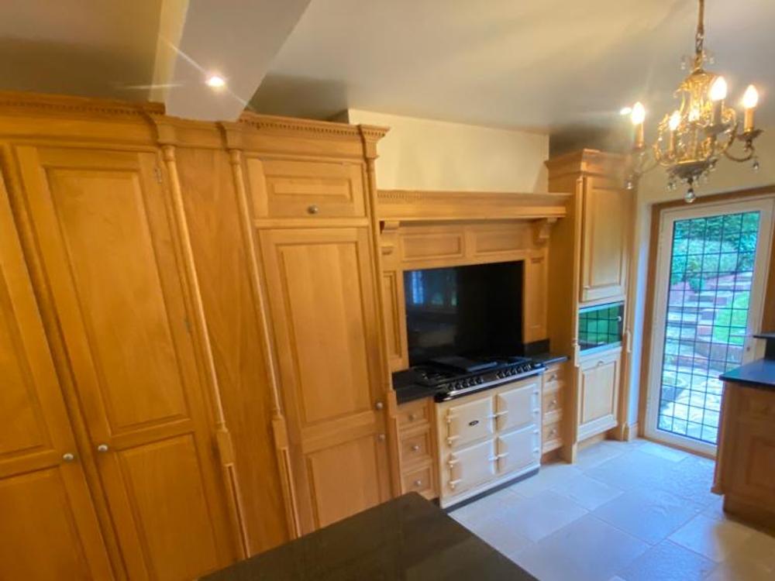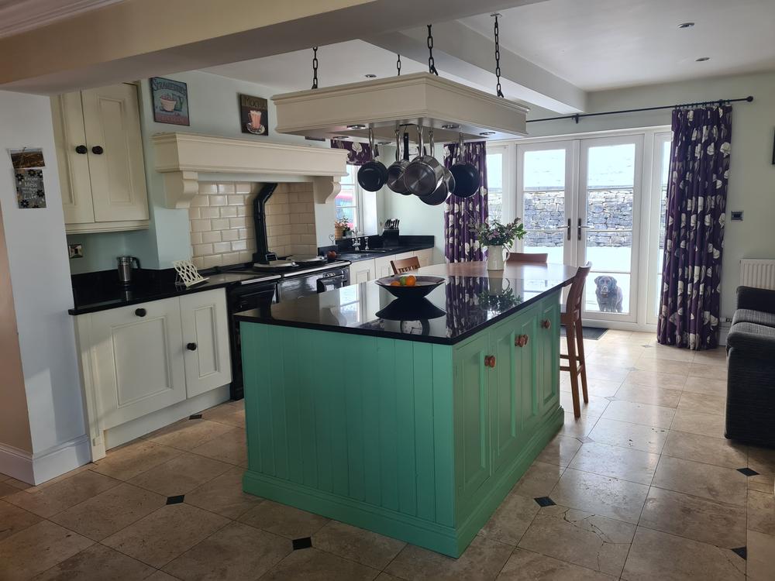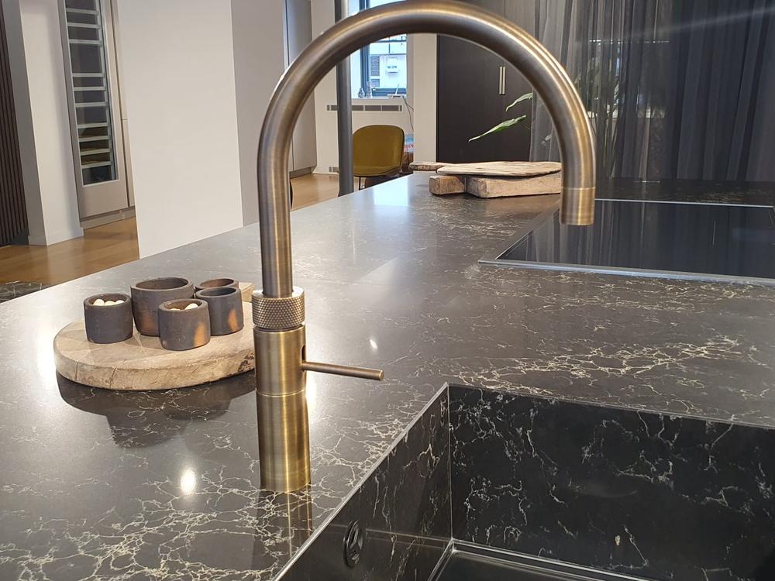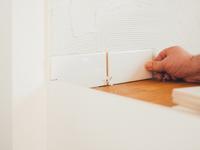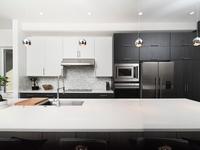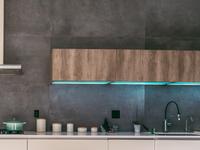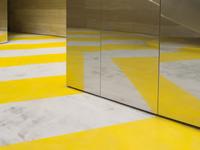

About this kitchen
| Shape: | L-shaped |
| Style: | Shaker |
| Colours: | Grey |
| Cabinets: | Wood |
| Worktop: | Granite |
Kitchen breakdown:
Appliances details to follow.
Sink run: right of sink cupboard 60cm with one shelf and cutlery drawer with insert Under sink cupboard 78cm. Sink can be included but needs to be re enamelled. Tap included. Dishwasher door 60cm Left hand cupboard 50cm pull out drawer with drawer above Wall cupboard 102cm, 2 adjustable shelves.
Wine fridge is by Hoover.
Fridge/freezer housing 60cm with door above Larder door 55 cm wide
Range run: Right of range single cupboard 40 cm Left of range cupboard with drawer above 60cm Microwave housing with drawer below 60cm Wall cupboard 82 cm, 2 adjustable shelves Range 150cm dual fuel.
We are open for removal between the 1-5 August and the 23 August. After this date the kitchen will be removed by our builder and stored for an additional fee negotiated with the buye





